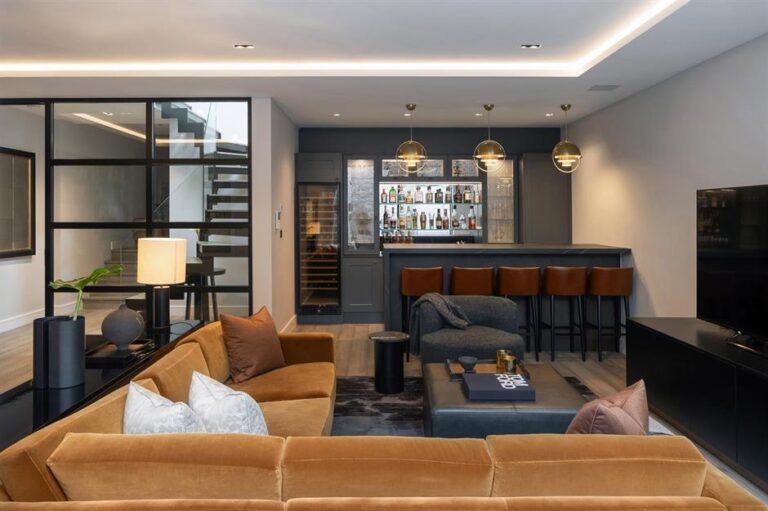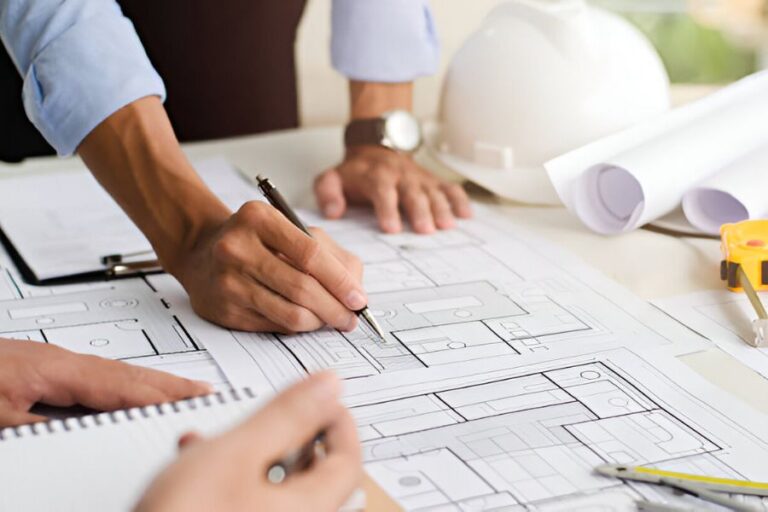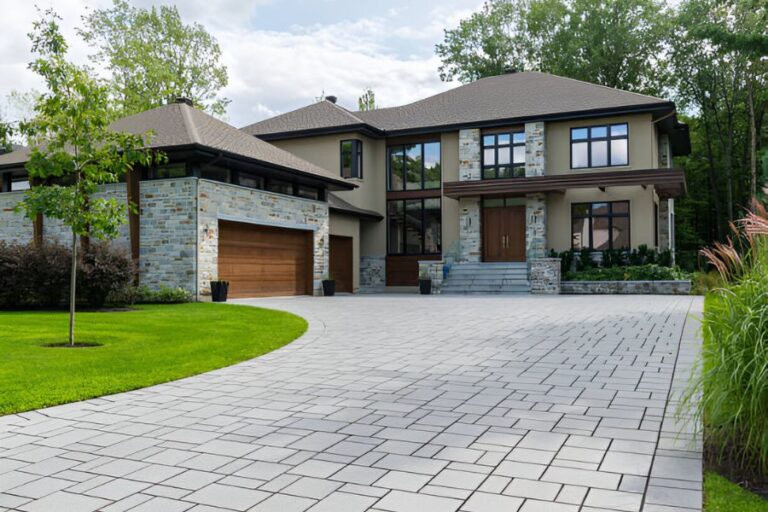Future-Proofing Your Custom Home: Design Elements for Aging in Place
When future-proofing your custom home for aging in place, you’ll want to focus on design elements that enhance accessibility and independence. Start by ensuring barrier-free entrances with step-free access and non-slip floors. Widen your doorways and hallways to at least 36 inches and 42 inches respectively, making room for easier mobility. Incorporating smart home technologies…



