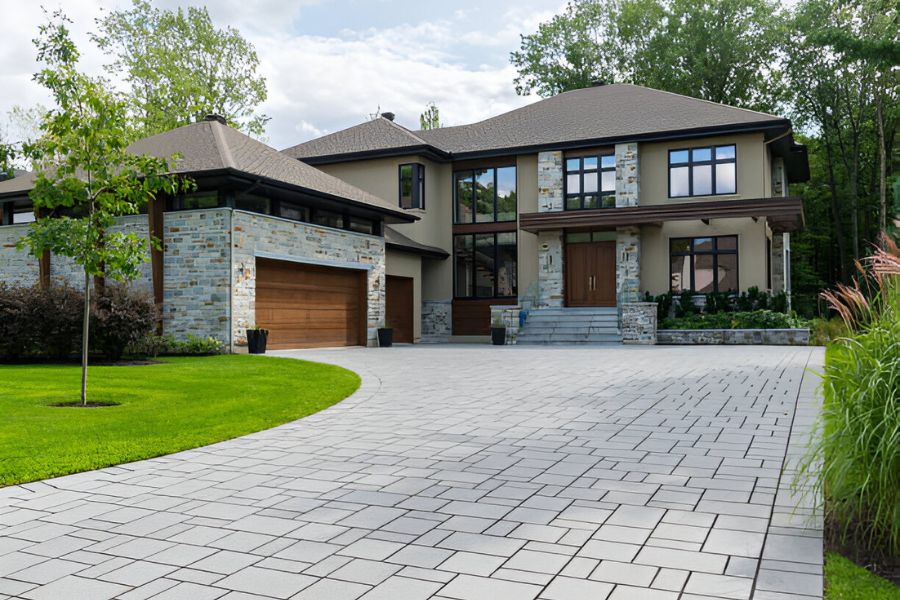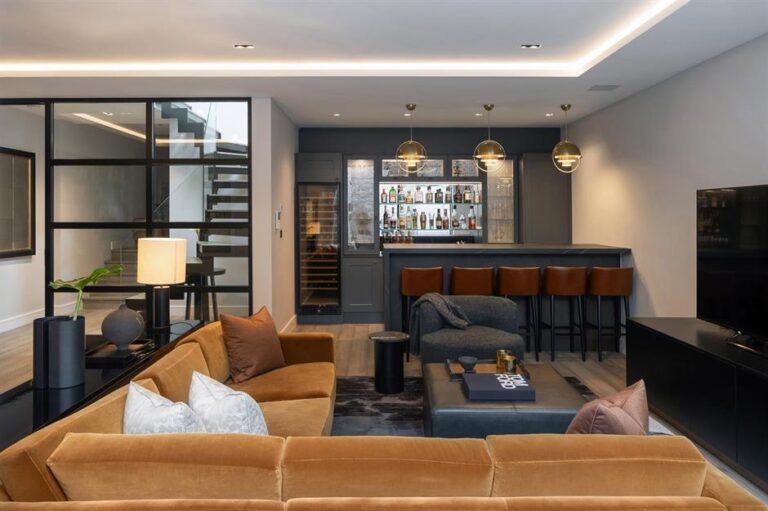5 Innovative Layout Ideas for Open-Concept Custom Homes
In your open-concept custom home, consider floating furniture zones to delineate spaces without walls, encouraging clear pathways and conversation areas. Integrate the kitchen and living room for a seamless, interactive space, centering around a multi-use island. Install multifunctional wall units to reduce clutter and maximize storage with stylish efficiency. Enhance indoor-outdoor fluidity with large glass doors that expand your living space, blending it effortlessly with the outdoors. Don’t forget about hidden storage solutions in furniture and built-ins to keep the open feel while organizing essentials. These strategies not only streamline your home but also elevate its aesthetic—let’s explore how these can transform your space.
Floating Furniture Zones
In an open-concept home, floating furniture zones can transform a large, undefined space into organized, functional areas. By strategically positioning your furniture, you’re not only defining distinct areas but also guaranteeing that each section is safely accessible and free from clutter. Imagine your living room: instead of pushing all your sofas and chairs against the walls, consider placing a couch in the center of the room, facing a coffee table with a clear path around it. This setup not only invites conversation but also creates a clear walkway, reducing the risk of trips and falls.
You’ll want to apply similar principles to other parts of your home. For instance, a pair of armchairs with a small table between them can mark a serene reading nook, away from the hustle and bustle of the kitchen or dining area. Guarantee there’s ample space around the furniture for easy movement, particularly if children or elderly relatives are involved.
Lastly, don’t forget to secure area rugs with non-slip pads and keep pathways well-lit. These touches not only enhance the safety of your floating zones but also contribute to the overall ambiance and functionality of your open-concept space.
Integrated Kitchen-Living Spaces
Building on the concept of floating furniture zones, integrating your kitchen and living space offers a seamless way to enhance both function and style in your open-concept home. By merging these areas, you’re not just saving space, but you’re also creating a more engaging environment to host gatherings or keep an eye on the kids while you cook.
Consider using a large central island that can serve multiple functions: a prep area on one side and a casual dining or seating area on the other. This not only makes meal preparation more sociable but also guarantees that everything you need is within arm’s reach. Opt for cohesive design elements like matching countertops and cabinetry across the kitchen and living areas to strengthen the unity of the space.
Safety is paramount in any home design. Confirm that the kitchen area has slip-resistant flooring and well-placed lighting to prevent accidents, especially in spaces where children or elderly family members might frequent. Additionally, positioning appliances so they are easily accessible but out of the main traffic flow reduces the risk of spills or collisions.
Multifunctional Wall Units
Consider leveraging multifunctional wall units to maximize the utility and aesthetics of your open-concept home. These innovative features not only enhance your living space but also guarantee everything has its place, reducing clutter and increasing safety.
Imagine a wall unit that serves as an entertainment center, bookshelf, and hidden storage compartment. You can keep your electronics, books, and other items neatly organized and out of the way, minimizing the risk of accidents caused by loose objects around the house. Additionally, these units can be customized with child-safe locks and soft-close hinges to protect little fingers.
Think about incorporating a pull-down desk or a fold-out craft table within your wall unit. This not only saves space but also allows you to easily stow away your work or hobby materials when they’re not in use, keeping your home looking tidy and hazard-free.
Moreover, with the right design, these wall units can become seamless elements of your home decor, blending functionality with style. Choose materials and finishes that complement your overall interior design, guaranteeing that these practical features also enhance the visual appeal of your space.
Indoor-Outdoor Fluidity
Embracing indoor-outdoor fluidity can dramatically transform your open-concept home into a more expansive and integrated space. By seamlessly blending your indoor and outdoor areas, you create a living environment that feels larger and more open. Large glass doors or retractable walls can be key elements in achieving this. They don’t just invite natural light in; they make shifting from your cozy living room to a tranquil garden or patio effortless and safe.
Consider materials that can withstand the elements while maintaining the aesthetic continuity between these spaces. Durable flooring like treated wood or slip-resistant tiles guarantees longevity and reduces the risk of accidents, especially in wet conditions. You’ll also want to incorporate outdoor seating that matches your interior decor to enhance the sense of unity.
For safety and functionality, verify that the changeover areas are well-lit with outdoor lighting solutions that are both practical and inviting. This not only secures the space but also extends the time you can spend enjoying the outdoors, even after sunset.
With thoughtful planning, you can achieve a harmonious blend that not only increases the utility of your living areas but also keeps safety at the forefront, making your home a sanctuary for all seasons.
Hidden Storage Solutions
While creating a seamless flow between indoor and outdoor spaces broadens your living area, integrating hidden storage solutions can simultaneously maximize the efficiency and aesthetic of your open-concept home. You’ll find that such additions not only declutter your space but also enhance your home’s functionality and safety.
Consider multi-functional furniture, like ottomans with built-in storage or coffee tables featuring concealed compartments. These pieces keep everyday items tucked away, yet easily accessible. In kitchens, opt for toe-kick drawers under cabinets—perfect for storing infrequently used items without compromising your design.
For larger items, think about built-in units that blend with wall elements, like bookcases with secret doors or stair risers that double as drawers. This approach maintains the open feel of your room while securing belongings out of sight, contributing to a cleaner, safer living environment.
Don’t overlook vertical spaces. High shelves wrapping around room perimeters provide ample storage without encroaching on your living area. Confirm these are sturdy and well-anchored to safely hold items you prefer out of immediate reach but still within the home.



