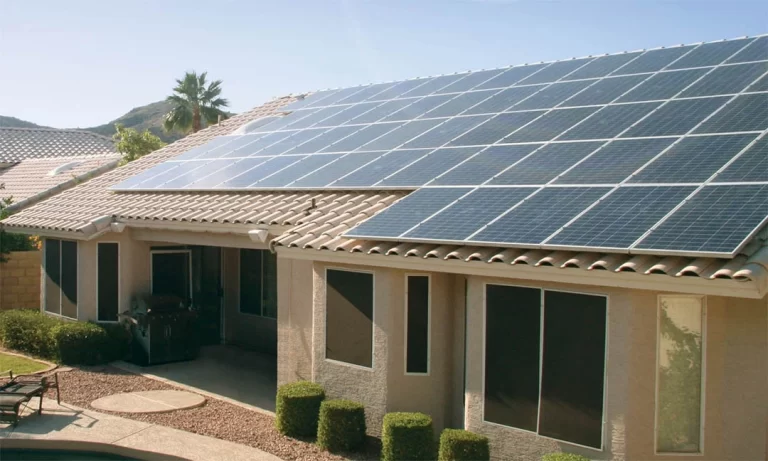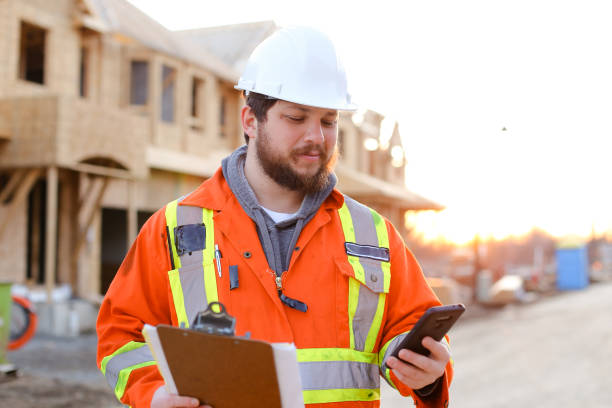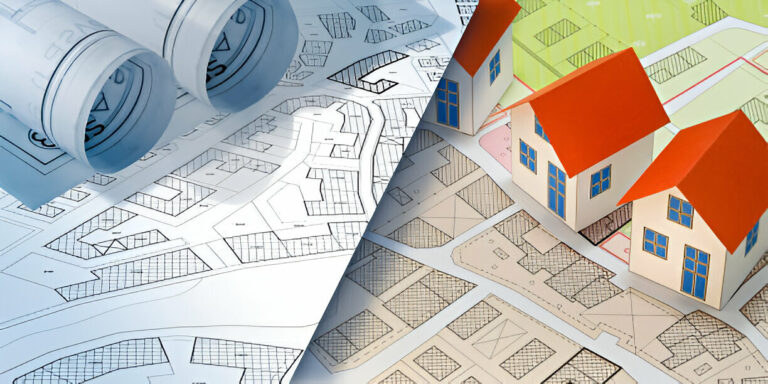How to Conduct a Thorough Site Evaluation Before Breaking Ground
Before you break ground, you’ll need to thoroughly evaluate the site to spot potential challenges and plan effectively. Start by investigating the site’s history through public records and local sources to identify any previous uses that might pose hazards. Conduct detailed soil tests to understand its composition and stability, essential for your foundation. Review local zoning laws to guarantee your project complies, and assess the environmental impact, including local wildlife, ecosystems, and air quality. Don’t forget to check utilities access and analyze local climate conditions, which can affect both construction and future maintenance. Exploring these areas will pave the way for a smoother project execution.
Understanding Site History
Before you begin any physical assessments, it’s vital to investigate the site’s history. Understanding past land uses can help you identify potential hazards that aren’t immediately obvious. You’ll want to look into previous industrial activities, existing structures, and historical land records. These details are important for anticipating issues like contamination or unstable ground.
Start by accessing public records at local government offices or online databases. You should track down any environmental assessments previously conducted. These documents often reveal if the site housed industries that could have left behind hazardous substances. Don’t overlook agricultural uses; pesticides and herbicides might still linger in the soil.
Next, consult old maps and aerial photographs. These can offer insights into historical changes in the site’s topology and usage. Changes in water bodies, vegetation, and built environments provide clues about the site’s evolution over time.
Engaging with local historians or long-term residents can also yield valuable information. They might share firsthand accounts of events or changes that aren’t documented officially.
Conducting Soil Analysis
Having gathered historical data and insights about your site, you’ll now focus on conducting soil analysis. This step is essential for guaranteeing the safety and stability of your future structure. First, you’ll need to collect soil samples from various locations across your site. It’s best to use a grid pattern to guarantee thorough coverage.
You’ll then send these samples to a certified lab where they’ll undergo tests for composition, density, and load-bearing capacity. These tests determine if the soil can support your planned construction without undue risk. Pay special attention to the presence of clay, which can expand and lead to foundation issues, or sandy soils that might shift more easily.
Moreover, assess the soil’s drainage capabilities. Poor drainage can weaken foundations and cause long-term damage. If issues arise, you might need to take into account soil stabilization techniques or a redesigned foundation that mitigates these risks.
Assessing Environmental Impact
After completing the soil analysis, you’ll need to assess the environmental impact of your proposed project. This step is vital for ensuring that your construction plans align with environmental safety and sustainability standards. You’re not just checking a box; you’re protecting the ecosystem and community health.
Start by identifying which ecosystems and wildlife habitats are present on the site. If you’re working near water bodies or in densely wooded areas, the stakes are particularly high. You should also consider air and water quality impacts. Construction can release particulates and pollutants, so it’s important to plan how you’ll minimize these effects.
Next, evaluate how your project might alter natural landforms and water flow. Changes to the landscape can lead to erosion, sedimentation, and even affect local flooding patterns. Implementing adequate drainage systems and retaining natural buffers can mitigate these risks.
Lastly, think about the long-term effects of your project. How will the site evolve once construction is complete? Planning for sustainable land use and incorporating green building practices aren’t just good for the environment; they enhance safety and community acceptance.
Reviewing Zoning Regulations
Next, you’ll need to review zoning regulations applicable to your site. Zoning laws dictate what activities can occur in specific areas, influencing both the type and scope of your project. It’s crucial to guarantee that your intended use aligns with these regulations to avoid costly delays or legal issues.
Start by obtaining the zoning classification for your land from the local planning department. This classification will tell you if your planned development is a permissible use under the current zoning. If it’s not, you might need to apply for a re-zoning or a special use permit, which can be time-consuming and isn’t always guaranteed.
You should also be aware of other zoning considerations such as setback requirements, height restrictions, and parking regulations. These can affect the design of your project and must be factored into early planning stages to maintain compliance.
Make sure to check for any upcoming zoning changes. Municipalities often revise their zoning codes, and what is permissible today might not be in the future. Staying ahead of these changes can save you from future headaches.
Lastly, consider the community’s input. Public hearings and community boards can influence zoning decisions considerably. Engaging with the community early can facilitate smoother project progression and enhance safety compliance.
Evaluating Topography and Land Features
Understanding the topography and land features of your site is vital before moving forward with any development plans. You’ll need to assess the natural layout and conditions of the land to guarantee it’s suitable for your project’s requirements and to preemptively address any potential safety issues.
Start by examining the slope of the land. Steep slopes can lead to increased construction costs and may pose risks such as landslides or erosion. You’ll want to determine if additional landscaping or retaining structures are necessary to make the site safe and functional.
Next, consider the soil type and stability. Different soils have varying capacities to bear weight, and some may require specialized foundations or site preparation to prevent settling or shifting. It’s also important to identify any areas susceptible to flooding or waterlogging, which could undermine the structural integrity of your development.
Lastly, be aware of natural habitats or geological features that could impact your build. Preserving these elements can often enhance the value and appeal of a development but might impose constraints on your design and placement of structures.
Checking Utility Access and Infrastructure
Guaranteeing your site has appropriate utility access and infrastructure is crucial for any development project. You’ll need to verify the availability of water, electricity, gas, and telecommunications. These utilities are fundamental for the functionality and safety of your future development.
Start by contacting local utility companies to check for existing service lines near your site. They can provide maps and records that show where utilities are already in place. This step is crucial to avoid any disruptions during construction and to guarantee that your project doesn’t accidentally damage existing infrastructure.
Next, assess whether the existing utility capacities meet the needs of your development. If your project requires more power or water than currently available, you’ll need to plan for the expansion of these services. This might involve negotiating with utility providers for upgrades or even the installation of new lines.
Don’t forget to take into account the costs associated with connecting to these services. Connection fees can be substantial and vary widely by location and utility type. Include these expenses in your project budget to avoid surprises later on.
Safety is paramount, so guarantee all utility installations meet local codes and regulations. Proper planning now prevents costly and dangerous mistakes down the line.
Analyzing Local Climate Factors
When evaluating a potential site for development, it is vital to analyze local climate factors that could impact your project. You’ve got to take into account the typical weather patterns and how they might affect construction timelines, building materials, and long-term maintenance. This step is not just about guaranteeing efficiency; it’s about prioritizing safety.
Here’s what you need to look out for:
| Climate Factor | Why It Matters |
|---|---|
| Average Temperature | Influences heating and cooling system requirements and energy consumption. |
| Precipitation Levels | Impacts drainage planning and flood risk management. |
| Wind Patterns | Affects structural design and durability. |
| Seasonal Variations | Determines construction scheduling and operational challenges. |
Understanding these elements helps you anticipate challenges that could arise from extreme weather conditions or seasonal changes. It’s important to integrate this data into your planning to mitigate risks effectively. For instance, if the area is prone to heavy rainfall, you’ll want to enhance your site’s drainage capabilities to prevent flooding. Similarly, high wind areas might require reinforced building designs to guarantee stability.
Don’t underestimate the power of local climate insights. They’re not just guidelines; they’re necessities that safeguard your investment and everyone involved.
Identifying Nearby Amenities and Services
After evaluating the local climate, it’s vital to identify nearby amenities and services that will support your development and enhance the quality of life for future occupants. You’ll want to guarantee these are not only accessible but also safe and reliable.
Start by mapping out hospitals, fire stations, and police departments. The proximity to these important services can considerably impact the safety of your development. Also, consider the availability of public transportation. This not only supports those who may not have personal transport but also contributes to a reduced carbon footprint, aligning with sustainable development practices.
Next, look at educational facilities such as schools and universities. These are significant for families considering your development as their future home. Additionally, check for nearby parks, grocery stores, and pharmacies. These amenities add everyday convenience and enhance the living experience.
Also, don’t overlook the value of cultural centers like museums, theaters, and community centers. These contribute to the cultural richness of the area and can be a strong selling point.
Estimating Development Costs
Begin your site evaluation by carefully estimating the development costs, which is a crucial step in planning your project. You’ll need to account for a variety of expenses that can meaningfully impact your budget and project timeline. Start with the basics: land acquisition costs, site preparation fees, and the price of construction materials. It’s essential to also consider the costs for labor, which can vary widely depending on the location and scope of your project.
Don’t overlook the expenses associated with utilities and infrastructure. Are you extending an existing service or installing new ones? These can be substantial, especially in areas where access to water, electricity, or sewer systems isn’t readily available. Safety isn’t just about the final structure; it starts here, with making sure you’re building in a place where utilities can be safely and reliably installed.
Ensuring Legal Compliance
While estimating development costs provides a financial foundation, guaranteeing legal compliance is equally vital to prevent legal entanglements that could derail your project. You’ll need to familiarize yourself with various regulations, including zoning laws, environmental restrictions, and building codes. These laws can vary considerably depending on the location, so it’s essential to undertake thorough research or consult with legal experts who specialize in real estate or construction law in your specific area.
Start by checking the zoning requirements to confirm that your intended use of the site is permissible. Non-compliance with zoning laws can lead to costly penalties or force you to modify your project plans drastically. Next, assess any environmental regulations that apply, especially if your site involves sensitive areas like wetlands or historical sites. Failure to comply can not only cause delays but also result in hefty fines and reputational damage.
Lastly, verify that all building plans meet local building codes and safety standards. These codes are designed to guarantee the safety and health of future occupants and the general public. Regular consultations with building inspectors and compliance officers throughout the construction process can help you avoid violations and facilitate a smoother project completion.







